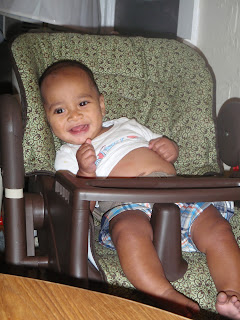Kitchen and Floor Renovation: Day One
My stomach was in knots this morning, with a combination of excitement and nerves. We've been planning this renovation practically since we moved in and now it's finally happening! I can't wait to show you the progress so far but first, I wanted to document how we're living during the process. We had to clear out all our living spaces so that the tile floor can come up so we're living in pretty cramped quarters for now.
The master bedroom is now the living room-office- master bedroom
<
and just because, D is also brewing beer in here right now!
Earth's nursery is also the pantry and toy storage area
as well as still being his bedroom, since he's such a light sleeper and can't be in one of the other bedrooms (believe me, we tried!).
The plan was to start by removing the baseboard and pantry and to take out the kitchen last. The pantry came out with out any problems:
I'm amazed every time I look at it by how large the structure really was. If you look a the floor in the picture below, you can see how small the area of the pantry really was. I'm so excited to have all this transformed into usable space!
Pulling up the baseboards didn't go as planned at all. The picture below shows how much they were able to get up yesterday:
When the previous owners put in the tile we have now, their contractor grouted it to the baseboards rather than pulling them up and then putting them back in after. The baseboard is really well stuck in there- they even tried cutting it out with a rotary tool and the baseboard won!
Since it's wedged in so deeply by the tile and grout, our contractors are going to work with the flooring team and remove all the baseboards after the tile has been ripped up.
I know it doesn't look like much but it's a start. They're starting on the kitchen today (eek!) and I'm nervous and excited again. I'll keep you posted on our progress.
Have you done a renovation? Got any stress-beating tips for me?
The master bedroom is now the living room-office- master bedroom
<
and just because, D is also brewing beer in here right now!
Earth's nursery is also the pantry and toy storage area
as well as still being his bedroom, since he's such a light sleeper and can't be in one of the other bedrooms (believe me, we tried!).
The plan was to start by removing the baseboard and pantry and to take out the kitchen last. The pantry came out with out any problems:
I'm amazed every time I look at it by how large the structure really was. If you look a the floor in the picture below, you can see how small the area of the pantry really was. I'm so excited to have all this transformed into usable space!
Pulling up the baseboards didn't go as planned at all. The picture below shows how much they were able to get up yesterday:
When the previous owners put in the tile we have now, their contractor grouted it to the baseboards rather than pulling them up and then putting them back in after. The baseboard is really well stuck in there- they even tried cutting it out with a rotary tool and the baseboard won!
Since it's wedged in so deeply by the tile and grout, our contractors are going to work with the flooring team and remove all the baseboards after the tile has been ripped up.
I know it doesn't look like much but it's a start. They're starting on the kitchen today (eek!) and I'm nervous and excited again. I'll keep you posted on our progress.
Have you done a renovation? Got any stress-beating tips for me?













I would be dying with the stress, you seem okay. My tip a lot of wine.
ReplyDelete