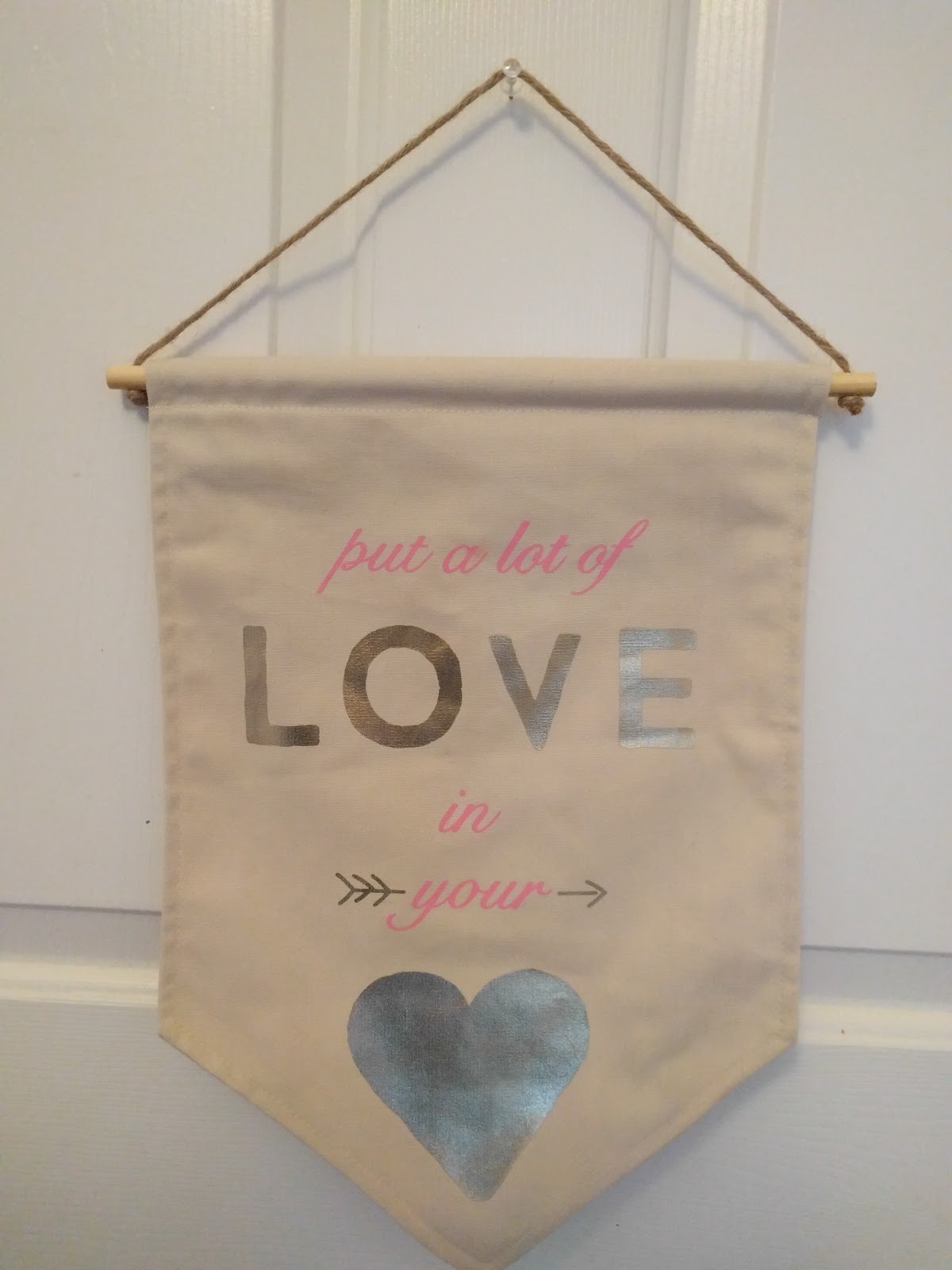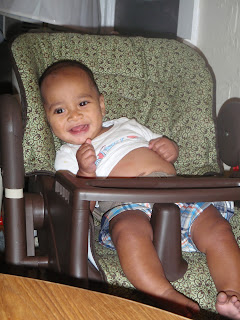House Tour (The Before Pictures)
Our new house is in a small town south of Tucson. It's a tract home and there are probably five others just like it just on our block and hundreds in the neighborhood. The previous owners used it as a rental and while it's in good shape, it's still very much a builders- grade blank canvas. That's actually one of the reason that we chose this house- so that we could make it our own. We've hired a designer (Liz Ryan of LizRyanDesign.com) to help us add more functionality and character to the house and we're hoping to get started on the first phase of renovations soon. Everything is on hold for now though, because we haven't received our household goods shipments from Omaha or Kwaj.
I wanted to record how the house looks before we make any changes, so that when it's done we can look back and see how far we've come. Be warned, these are the real-life photos that I wouldn't usually post- rooms and counters aren't clean and beds aren't made (blogging is more important than making beds, right?). I've labeled each picture above and put our design ideas below.
I wanted to record how the house looks before we make any changes, so that when it's done we can look back and see how far we've come. Be warned, these are the real-life photos that I wouldn't usually post- rooms and counters aren't clean and beds aren't made (blogging is more important than making beds, right?). I've labeled each picture above and put our design ideas below.
Kitchen
We could use more counter space and cabinet space, better lighting, and a more appropriately sized fridge
The Dining Room and Family Room
The half wall is one of the first things that's going to go. Other than that, we just need some suggestions on paint, furniture, and room layout.
Pantry
Pantry
The pantry is directly opposite the dining area. There doesn't seem to be any other place to move it without overhauling the entire kitchen and since nothing that expensive is in the budget, it's staying where it is. We're going to remove the current one and put in a wall of cabinets that will match the ones in the kitchen. They'll be divided by a counter that will act as a charging station and landing space (the island is the landing space now and it's driving me bonkers!). The cabinets below the counter will be for large kitchen storage and the ones above will be the pantry.
Living Room
This is where my mom is staying while she's visiting us so the bed will go on Sunday. D has already agreed that the living room, the front room of the house, can be "my room", someplace that's kept relatively clean and where the majority of our souvenirs will be stored. All that's needed in here is paint and some design help (and to get all the boxes out!).
Sky's Room
Sky got all new furniture out of the move and her bed will be coming in our Omaha shipment. Her room is already a light lavender so all we'll do in here is put up her princess decals and some of her art work.
Boys Room
All the kids are sleeping in here right now but eventually this will be Fire and Water's room. The carpet is actually a Little People play mat that Fire got for Christmas. The walls are already blue so we'll put Fire's Cars decals and some of his art and call it good.
Nursery
Earth is sleeping on the floor on the changing pad right now since our crib mattress hasn't arrived from Kwajalein yet but eventually, he'll be in his new crib. I have curtains that need to be hung and our glider rocker will go in the corner but besides that and some Finding Nemo decals, his room is ready.
Kids/Guest Bathroom
The front bathroom is jack and jill style behind the kitchen pantry. We're planning on putting up lots of shelving and hooks to make more useful space, updating the cabinetry and lighting, and maybe even adding a pocket door to divide the sink and shower areas.
Master Bedroom
The master bedroom is a really nice, big space but the layout is a bit awkward. Because of the location of the windows, there's not a lot of flexibility with the location of the furniture so that probably won't change much. The first thing that we'll need to address when we get to this stage of the renovation is the fact that there's no door to the bathroom. We're talking about adding either a sliding barn door or a pocket door.
Master Bathroom
This bathroom has a giant mirror above the sink that we'll replace with two smaller one, hopefully with storage in them. We'll update the cabinet and the lighting, and change out the shower surround and doors. I'm not a fan of the trend towards tile showers and clear glass doors but if we ever want to resell the house, that's probably what we'll do.
Master Bathroom Water Closet
It's a room with a toilet, so how much can you do? I only included this picture because I think the little changes I have in mind will make a big difference. I'm going to remove the handicap bar and the metal shelving, paint the back wall, and then hang floating shelves. There'll be small fabric bins for TP and other bathroom supplies, some fun bathroom books, and a scented wax burner. This will probably be one of my first projects, since the room is so small and I'm really looking forward to the outcome.
Laundry Room
My original idea was to move the washer and dryer out to the garage and to make this a proper mudroom but our designer reminded me that we live in Arizona and that this is the only time of year when the garage is a giant oven. So the washer and dryer will stay where they are and we'll add a bank of cabinets above them for extra storage.
Garage Mudroom Area
All I have so far is three buckets for our shoes but we have a wood and metal bench coming from Omaha that will go above them. I'll install hooks for coats and put in a shelf above that with bins for everything else. An all-weather carpet below the bench should keep feet from getting too hot or cold- another quick fix that I'm looking forward to tackling.
Have you done a renovation in your home? How did it go? Did you do it all at once, or space it out like we are? Do you have any recommendations for us?

















Comments
Post a Comment