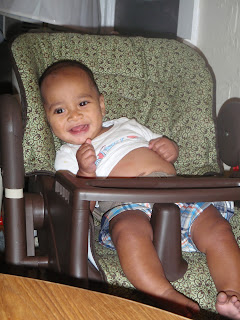Kitchen Renovation: Finally Finished!
Thankfully it was actually finally done just before Christmas but I was finally able to get everyone out of the house and everything clean so I could take pictures and share them with you. Finally.
Okay, enough of that and on to the pictures. If you haven't been following our project or just want to catch up, all our previous renovation posts can be found here.
I've prepared two dinners at the same time on that counter and had room to spare. It's truly amazing, especially when I look back at how little counter space we started with. Having the side board space in the pantry has been great for helping keep this space uncluttered and usable. Things still get put here all the time but now I either put them away right then if I have the time or shuffle them to side board if I don't.
We were going to wait and get new appliances gradually but D found a great sale on the exact ones we wanted so we bought them now. I never thought I would need a double oven but I use it several times a week and I love cooking on gas again.
D has since moved the computer out of our bedroom and set up his office area. Having fewer and smaller pieces of furniture in the living room part of the room left more space for the office and we were able to define using the storage pieces.
I saw the rainbow books on my friend Shannon's blog (click over, she's amazing, I'll wait. No, seriously, read everything Shannon writes! I promise my fluffy family blog will be here when you get back). It bothers D's engineering sensibilities a little bit to see my biology text books next to calculus books but it makes me happy every time I look at it.
Have you done a kitchen renovation? How did it turn out? Anything you would have done differently?
See where I'm linking up here















Love the new kitchen, its AWESOME!
ReplyDeleteThanks! We love it too!
Delete