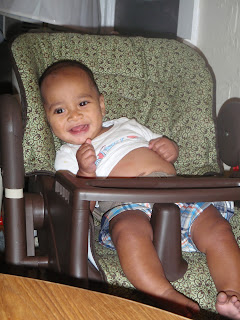An Open House
Welcome to my home! I love having people over and I'm so happy that the house is finally set up enough that I can show you how it looks. I've done a few other posts to show the progress on the house but since the first step in our remodel will start next week (yay!!), I wanted to show you document where we started.
Because of some other unexpected expenses (Jeep! cough, cough) we're doing the remodel in small gradual projects. This first one will involve taking down the half wall that divides the dining area from the family room and installing a pocket door between the laundry room and the kitchen. Other projects I hope to tackle are remodeling the master bath, replacing several other doors with pocket doors, and remodeling the kitchen.
I'll keep you posted on our progress but here's how things look before everything gets started:
Because of some other unexpected expenses (Jeep! cough, cough) we're doing the remodel in small gradual projects. This first one will involve taking down the half wall that divides the dining area from the family room and installing a pocket door between the laundry room and the kitchen. Other projects I hope to tackle are remodeling the master bath, replacing several other doors with pocket doors, and remodeling the kitchen.
I'll keep you posted on our progress but here's how things look before everything gets started:
The Family Room, where we spend most of our time
Family Room, viewed from the kitchen
The kitchen and dining area, viewed from the family room
Kitchen, dining area, and family room, viewed from the laundry room
Our first appliance upgrade: the dishwasher. I don't like stainless steel because it gets dirty so quickly so we went with slate. I love how well this dishwasher works and guess what? I installed it myself!
The office area
Storage in the office area
My living room, where I can go go get away and relax
The house is still a work in progress but I'm so happy that it's really starting to look like a home, and even better, that it looks like our home. I can't wait to share our remodeling process with you- the dust will start to fly next week, so be sure to check back to see the progress!
See where I'm linking up here













Comments
Post a Comment